10891 E. Mountain Spring Road #1507 | Scottsdale, ARIZONA
5 bedrooms | 5.5 baths | 8,015 sf | 4-car garage
SOLD $6,100,000
Truly one-of-a-kind in the Upper Canyon area in Silverleaf, this Calvis-Wyant built home exudes all the luxury one would expect in a warm and welcoming package. Situated with preserve and city light views, the home gently wraps the spacious backyard for the ultimate privacy. A one-level layout was thoughtfully planned for both entertainment and family time. A large formal living/dining room is anchored on a large stone fireplace with an adjacent built-in bar and walk-in wine cellar. French doors line the main corridor of the home leading to an incredible kitchen with marble finishes, generous custom cabinetry and dining area overlooking the family room with stone fireplace and retractable glass doors. Dual offices offer space to get thing accomplished while the inviting laundry room efficient with dual washer and dryers and a center folding island. The guest wing is home to a second family room/play room with three bedrooms suites - all including walk-in closets and unique bathroom designs. The master retreat is elegantly appointed with a gas stone fireplace, morning bar, and large dual-island walk-in closet with second washer/dryer. The master bath is designed around a free-standing tub with walk-in shower, dual vanities and dual water closets. The guest house will charm you with a great room overlooking a fireplace and nook with dining table and wet bar. Outdoors you'll find a living space with fireplace, flush-mount ceiling heaters, BBQ island, ramada with chandelier and fireplace, grassy areas, pool and spa and so much more. This very special home is one you won't want to miss.
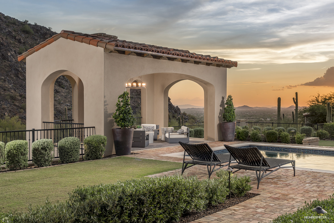
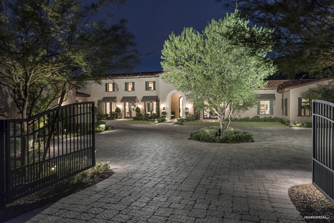
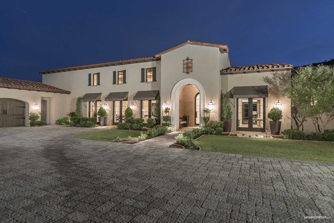
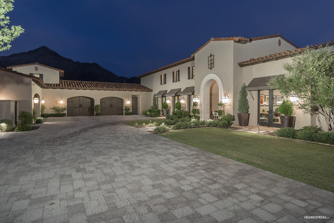
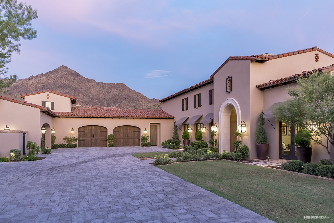
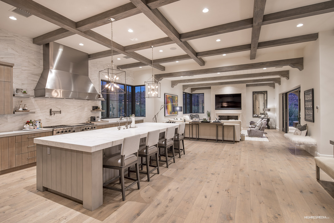
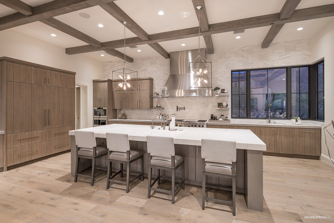
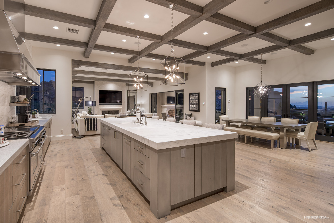
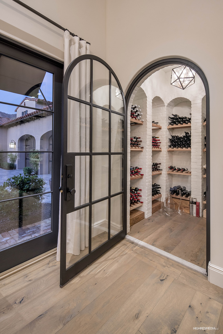
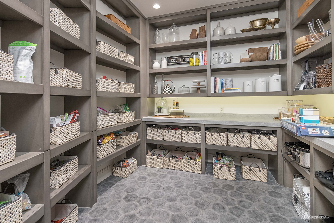
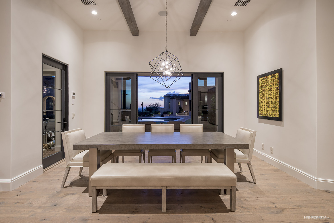
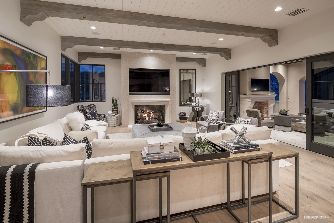
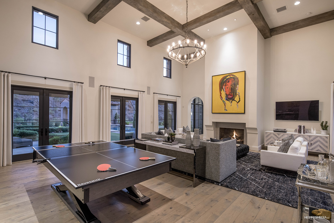
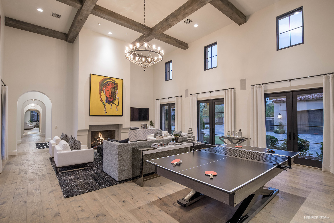
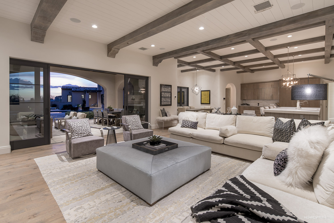
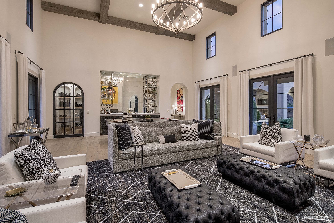
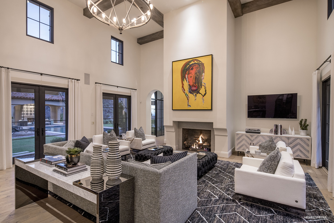
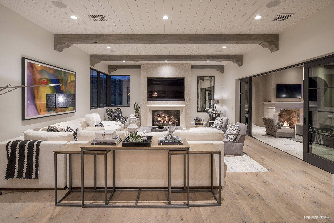
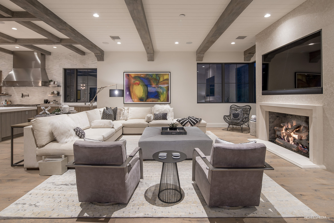
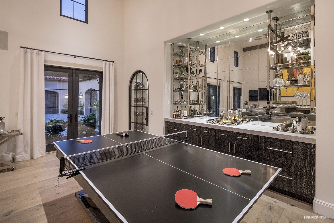
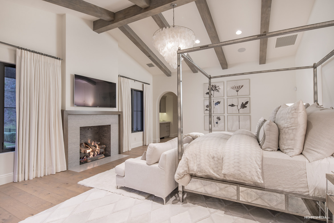
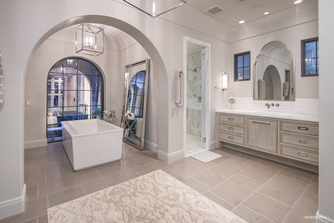
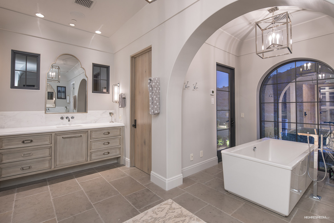
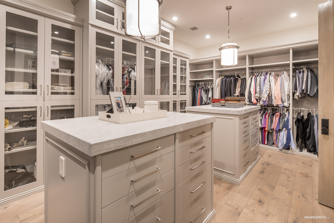
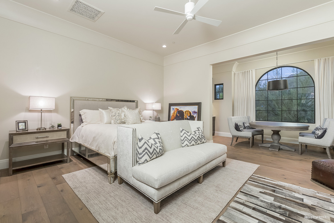
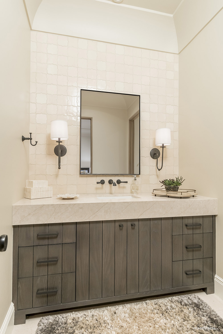
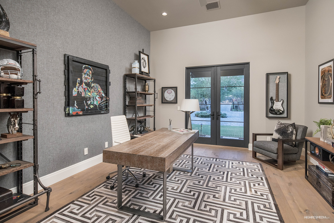
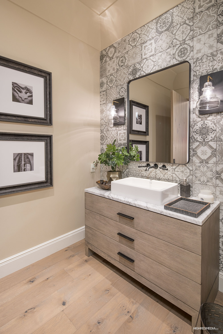
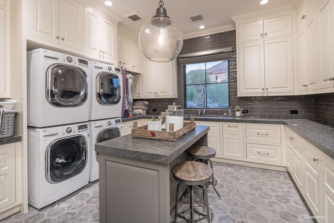
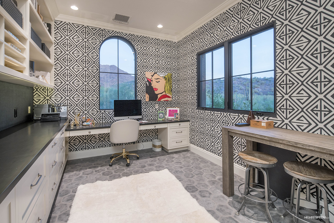
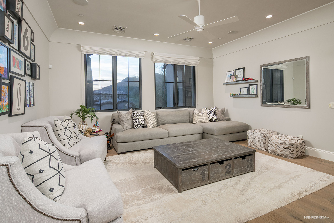
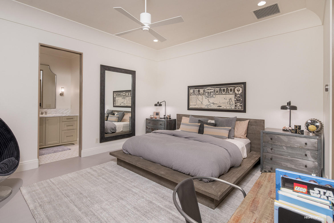
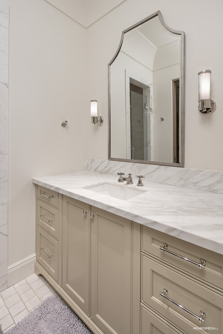
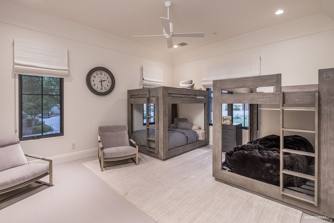
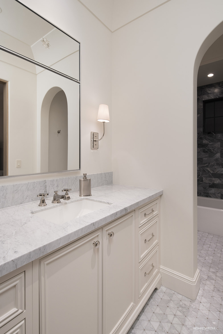
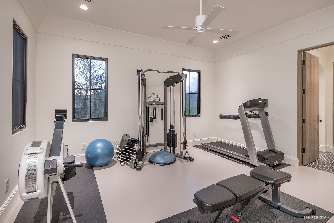
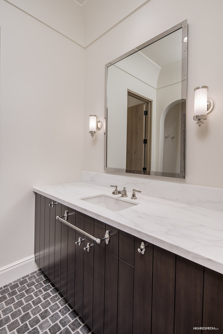
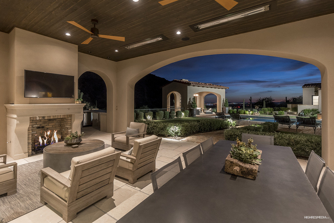
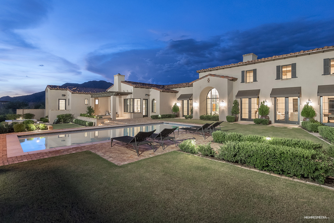
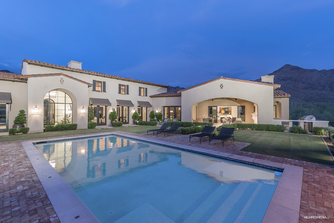
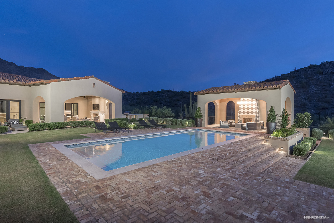
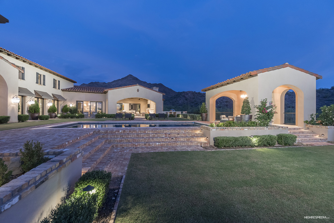
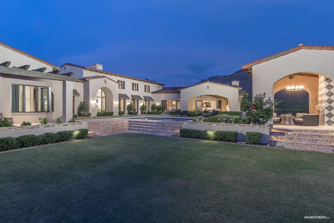
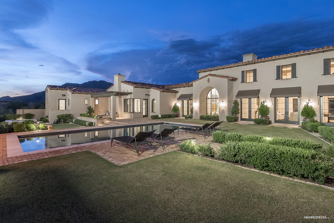
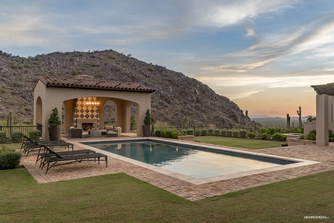
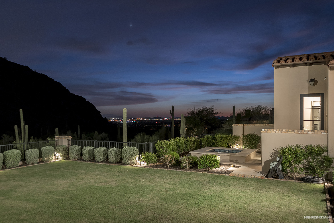
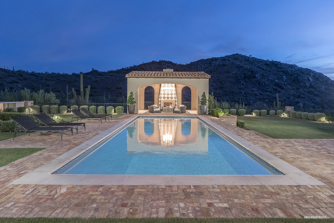
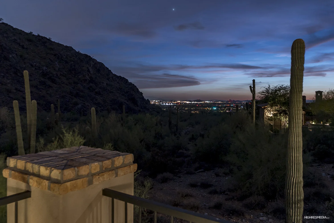
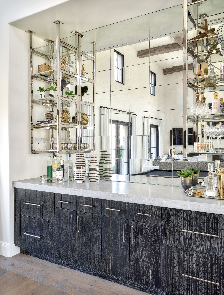
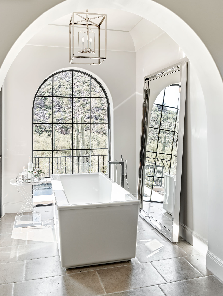
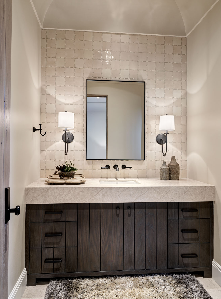
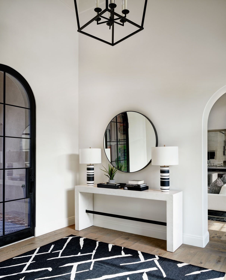
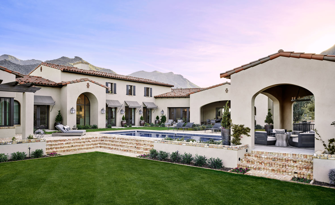
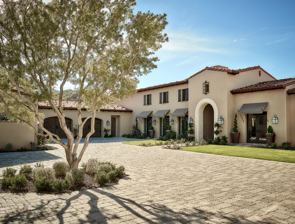
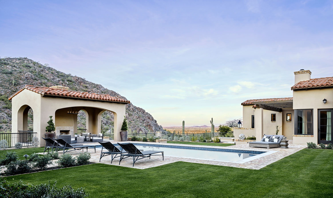
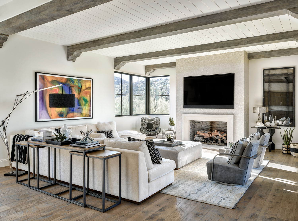
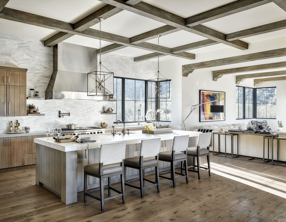
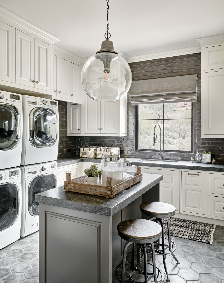
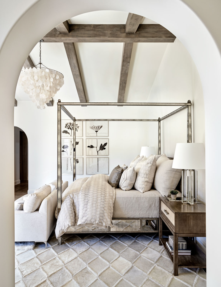
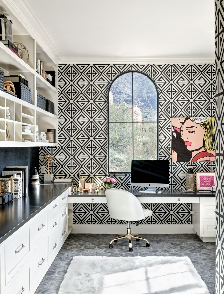
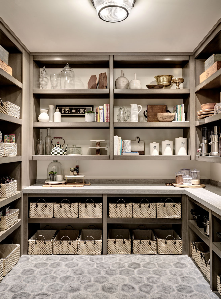
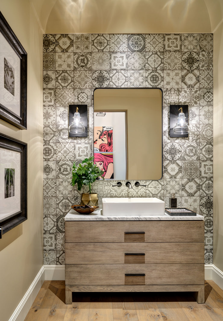
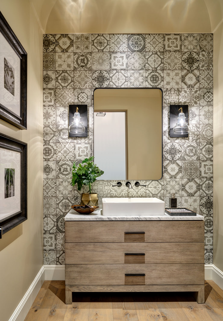
Property Features
Gated private entry
Mountain & City Light Views
Upper Canyon area in Silverleaf
Calvis-Wyant built home
Very large kitchen island with Marble Counters
Wolf & Sub-Zerio Appliances
Two dishwashers
Custom Steel Hood
Pot Filler
Wood Beams and floors
Marble wall treatment
Custom iron oversized pendants
Large walk in pantry
Living room with large iron chandelier
Surround sound
Great room with limestone gas fireplace
Breakfast bar
Wood beamed ceiling
Bonus Room
Retractable glass doors to outdoor patio
French style temperature controlled wine cellar
Wet bar with concealed refrigerated drawers and custom shelving
Split bedrooms
Customize En-Suite private baths
Spacious Walk-in closets
Master suite with custom shell chandeleir
Master spa style bath with dual vanities, water closets, walk in steam shower & tub
Large Master Suite with gas fireplace
One room casita with full bath
Two private offices
Laundry room with center island and dual washer/dryer hook up
Crestron Home Automation
Custom draperies throughout
Custom lighting throughout
4 car garage with additional storage space
Pool with water features
Outdoor ramada with gas fireplace & chandelier
Built in BBQ island
Mountain preserve and city light views
Large grassy area

