WINDGATE RANCH
17471 N. 100TH PLACE | SCOTTSDALE, ARIZONA
5 bedrooms | 3.5 baths | 4,924 sf | 2-car garage + slab parking
$1,550,000
An incredible opportunity to own in the Toll Brother’s community of Windgate Ranch, this two-level remodel is sure to please. A spacious plan with formal and casual spaces, it offers a great room design for everyday living with island kitchen, nook and family room while the formal dining room can entertain a larger group and the formal living room a perfect conversation space. A private office and home theater offer function and fun. Upstairs you’ll find a second family room “aka the romper room” surrounded by 4 nice-sized bedrooms and a split master suite with sitting area, fireplace and spa-style bath. In true Arizona fashion, the outdoors is designed with covered dining, a modern pool, built-in BBQ, grassy area with bistro lighting and covered ramada with fireplace and sitting area.
Windgate Ranch community features include a community center with event spaces and lawn, multiple pools, teen center, playgrounds, tennis and pickle ball, dog parks and more. Close to fitness, shopping and amenities such as The Gateway Loop at the McDowell Sonoran Preserve, DC Ranch Market Street, Scottsdale Quarter and Kierland Commons. Minutes from the Scottsdale Private Airport and within 30 minutes to Phoenix Sky Harbor Airport.
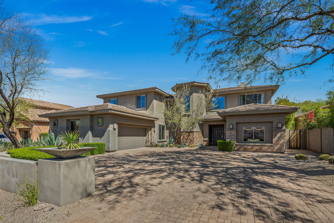
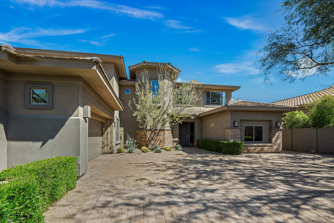
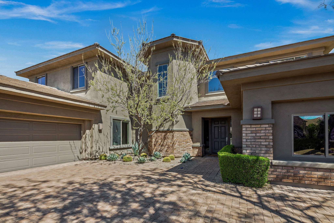
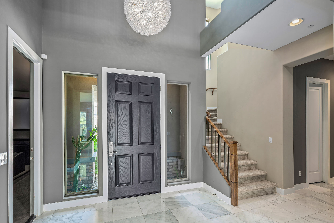
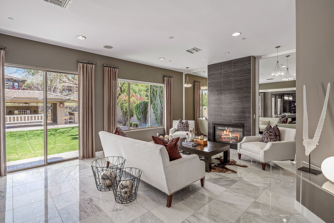
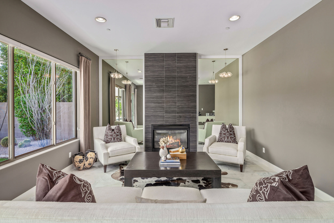
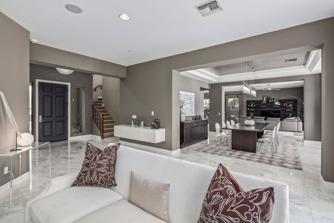
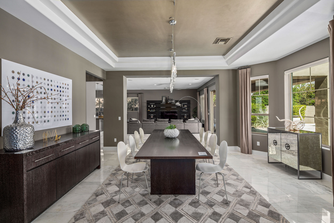
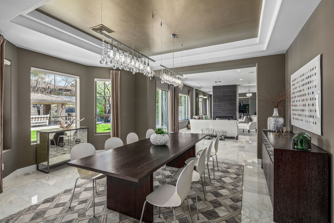
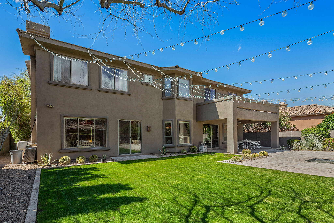
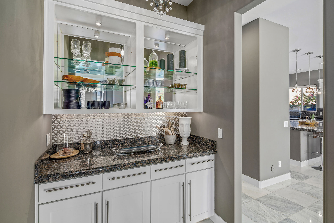
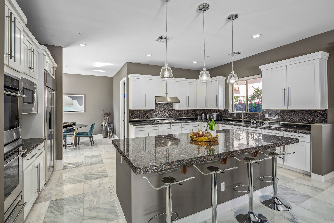
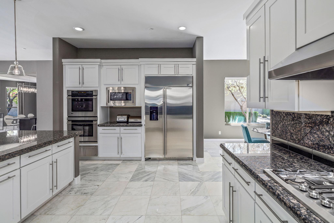
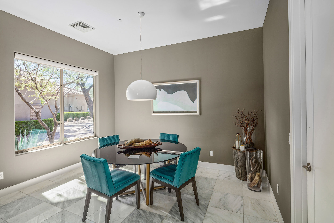
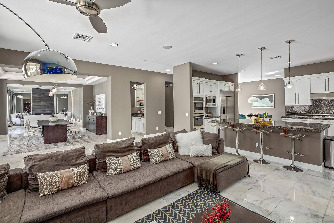
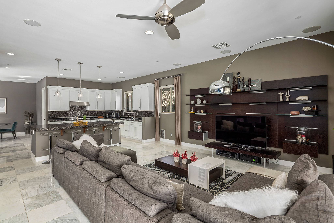
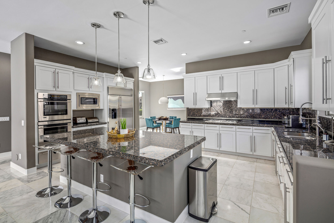
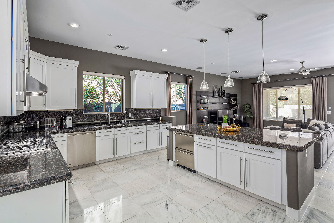
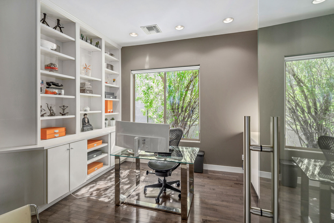
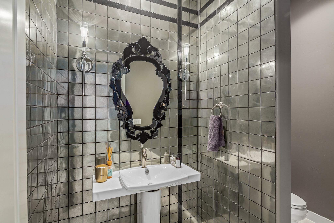
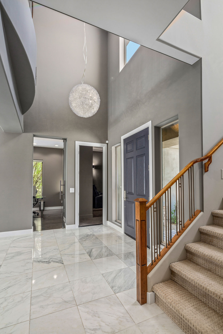
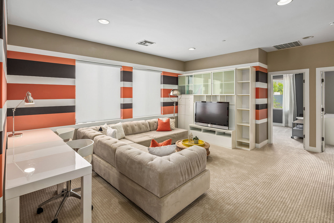
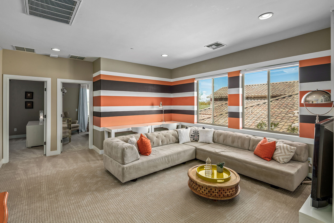
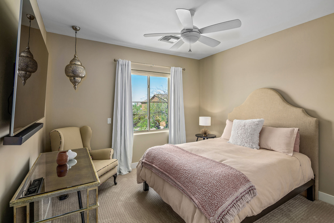
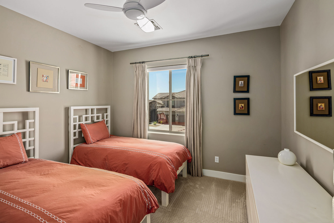
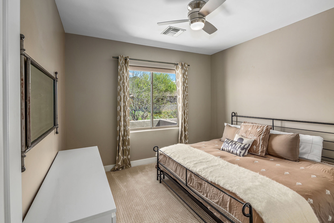
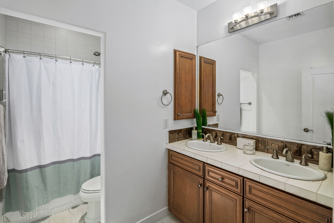
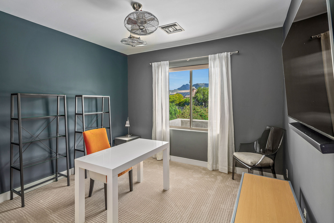
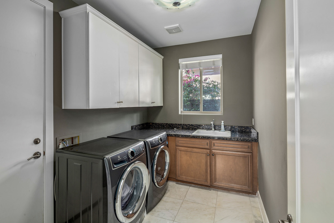
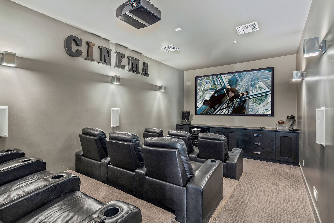
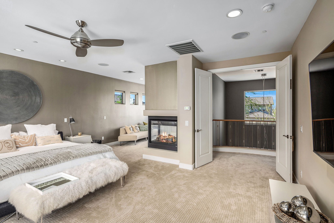
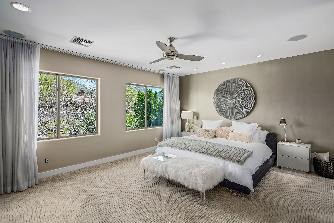
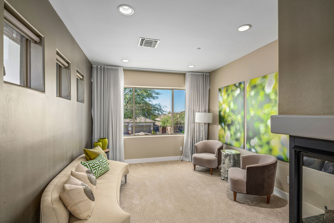
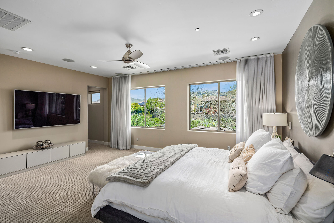
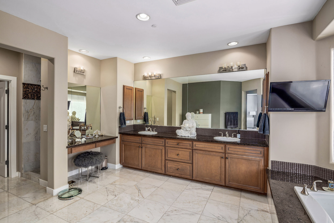
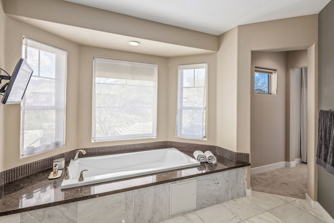
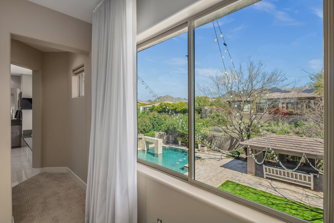
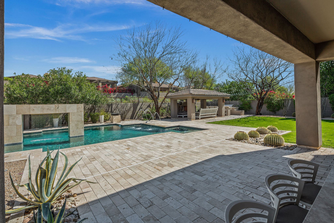
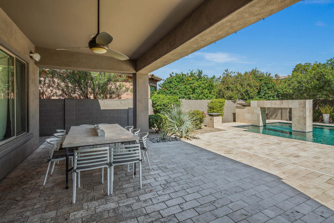
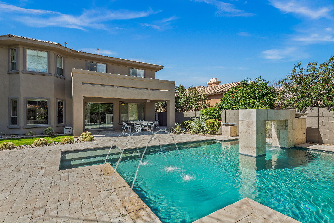
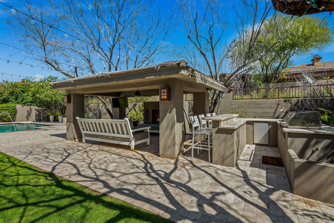
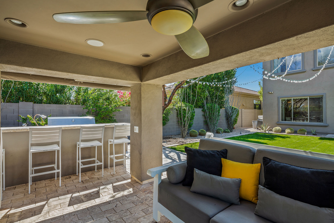
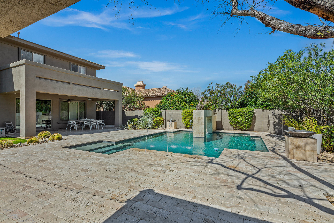
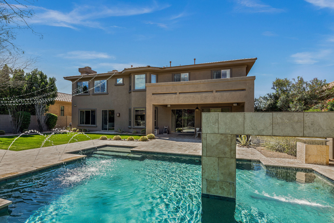
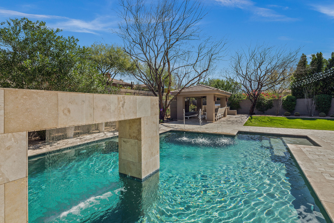
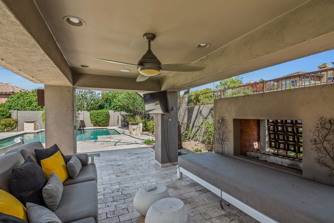
Property Features
Two-Level Floor Plan
Guard-GatedCommunity
Remodeled Interiors
Formal Living Room with Fireplace
Island Kitchen with Nook
Formal Dining Room with Bar
Great Room Open to Kitchen
Private Office
Home Theater
Large Upstairs Romper Room
Spacious Bedrooms
Large Split Master with Sitting Area and Fireplace
Spa-Style Master Bath with Walk-In Closet
Heated Pool
Covered Outdoor Dining
Grassy Yard
Bistro Lighting
Covered Ramada with Fireplace
Driveway Parking for 4+ Cars
Close to Community Center and Main Gate

