7027 E. Sunnyvale Road | PARADISE VALLEY, ARIZONA
5 bedrooms | 7 baths | 8,900 sf | 4-car garage
SOLD $3,600,000
An extraordinary modern design, this multi-level estate home is situated on just over an acre with South-facing mountain views. An open and airy plan incorporates glass, stainless steel and clean lines as the backdrop for beautiful custom finishes throughout. The living room is anchored by a two-story fireplace, surrounded by glass and stainless upstairs landing and a retractable glass wall to the backyard beyond. Adjacent to the black curved floating staircase you’ll find the formal dining room with hombre chandelier and walk-in wine room waiting for customization. The island kitchen has a casual dining nook with retractable glass wall, hidden storage, professional appliance package plus a large walk-in pantry with dumbwaiter to the upstairs master suite. Fit for entertaining, the family room is ready for movie time and has plenty of room for refreshments at the wet bar. Multiple guest suites including a Jr. master await with hardwood floors, walk-in closets and stylish bathrooms. Additional interior spaces include a private office, fitness room with rubberized flooring and arcade/game room. Outdoors you'll find ample parking with side-entry garages, a front patio off the formal dining room, large pool with fire and water features, spa, built-in kitchen, multiple balconies and plenty of space for a sport court or ramada.
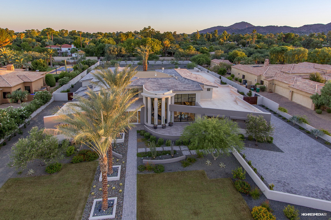
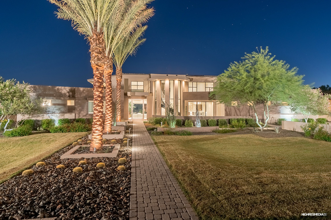
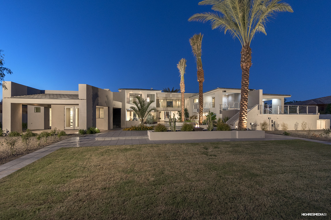
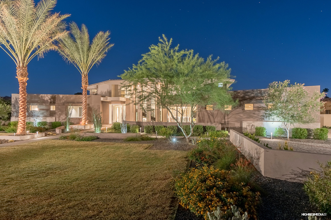
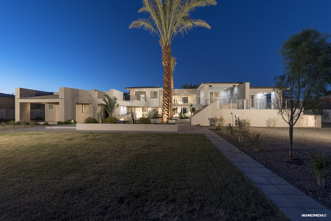
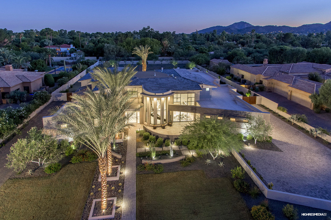
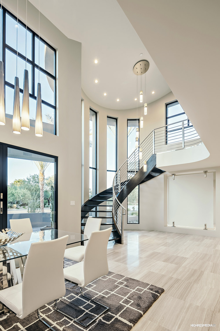
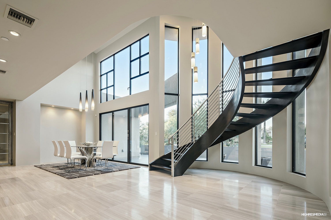
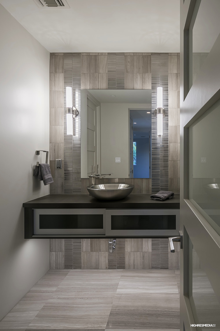
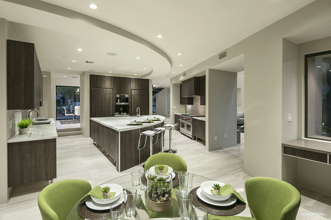
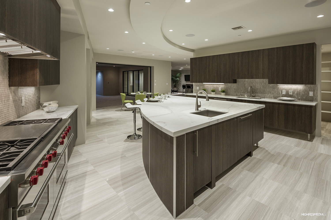
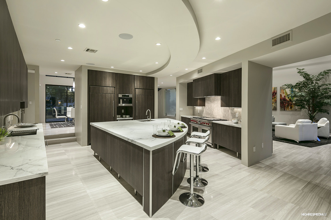
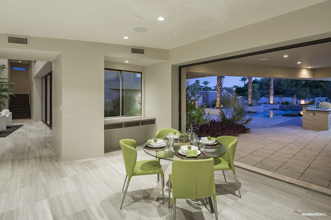
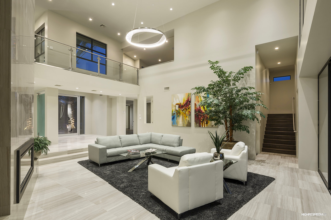
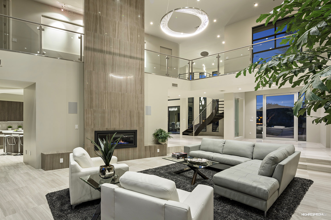
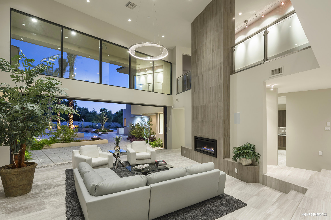
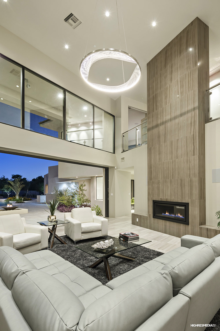
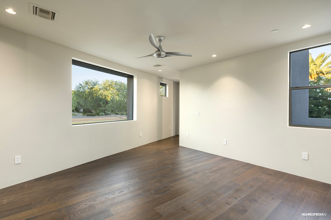
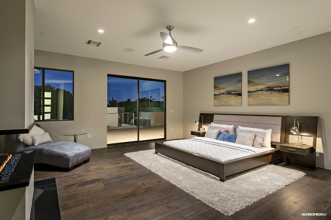
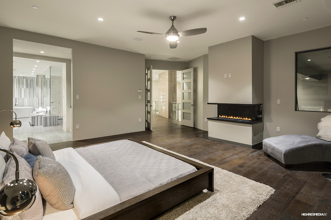
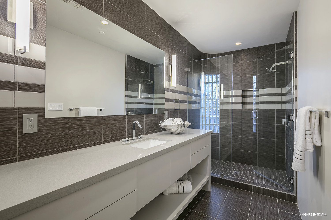
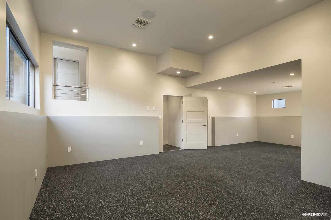
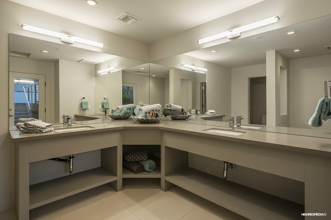
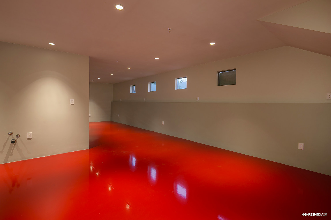
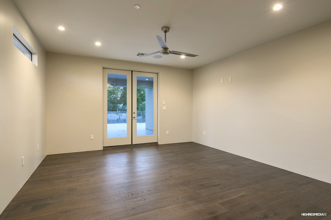
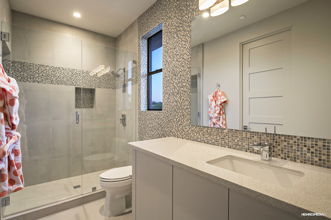
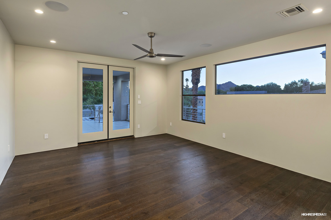
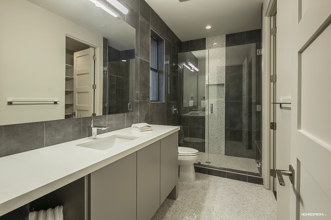
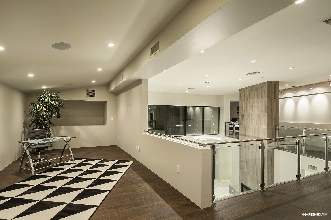
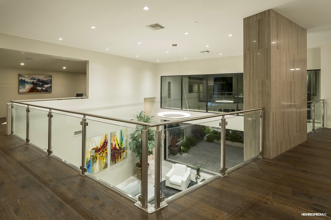
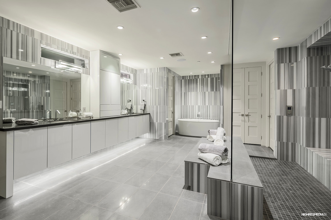
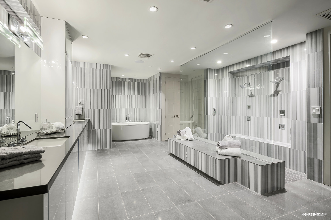
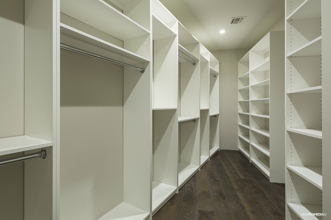
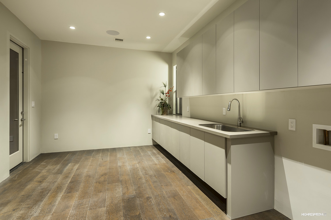
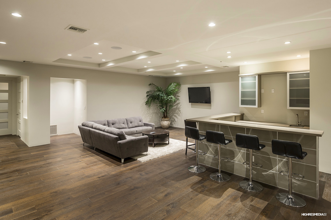
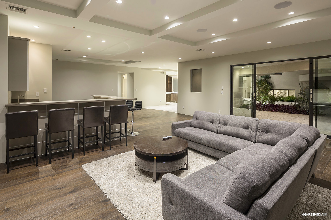
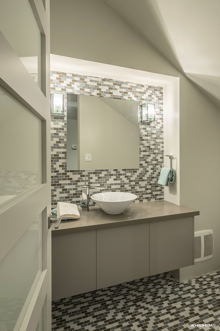
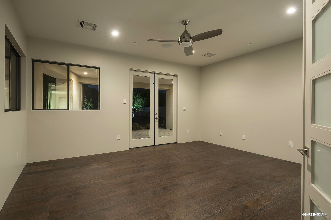
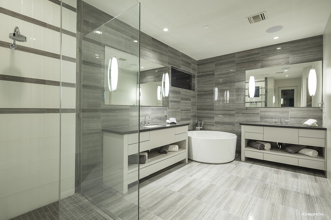
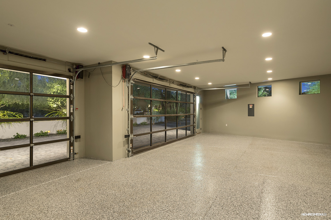
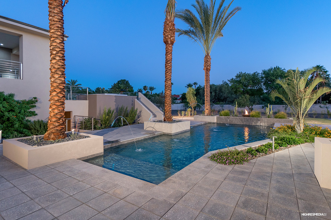
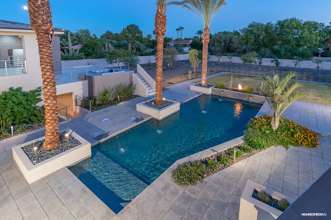
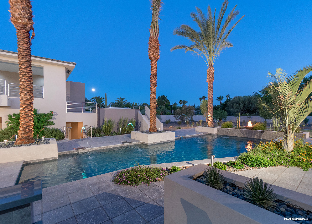
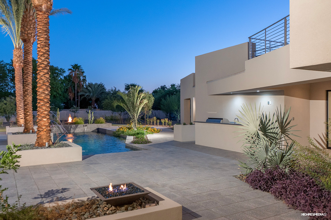
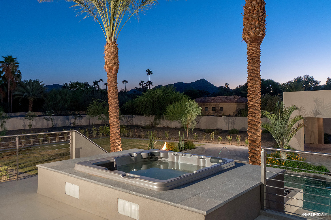
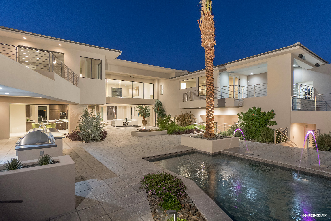
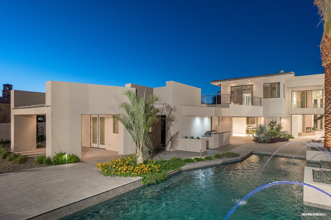
Property Features
- Multi-level home
- Brand new built
- South-facing mountain views
- Two-story fireplace
- Floating staircase
- Formal dining room
- Walk-in wine room
- Island Kitchen
- Walk- in pantry
- 4- car garage
- Wet Bar
- Pool with fire and water features

