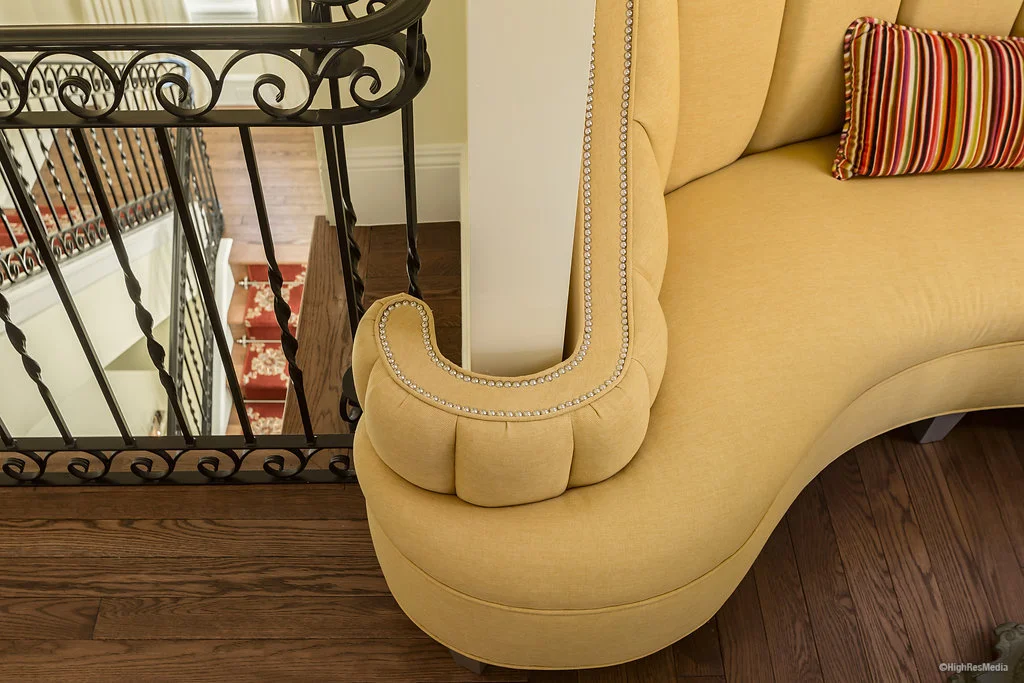CHATEAU 16 - the ROBERT
2009 N. 1ST AVENUE, PHOENIX, ARIZONA
3 bedrooms | 6 baths | 5,192 sf | 2-car garage
$2,495,000
One of three incredible Chateau on Central | Design Challenge Arizona residences, the ROBERT, was designed by our challenge winner Robert Burt of Robert Burg Design. Robert's vision was to create sophisticated elegance in a livable space. He was able to accomplish that with a Parisian-NY inspired design that stands the test of time. It incorporates layers of details such as custom door casings and split doors, ceiling mouldings and patterns, intuitive floor plan layouts and use of space. The top level kitchen offers a gorgeous cooking space, dining for 8 or more, a custom setee for a morning beverage, powder room and walk-out to the upper terrace where you'll be surprised to find a glass time jetted lap pool and generous outdoor entertainment space.





























































Property Features
- 5 Levels of Luxury
- Dual-Zoned Residential & Commercial
- Private Commercial Elevator
- Entry Parlour and Office with Fireplace and Wet Bar
- Master Level with Sitting Room, Spa-Style Bath and Walk-in Closet with Laundry
- Guest Bedroom with En-Suite Bath
- Secondary Master Suite with Private Bath & Walk-in Closet
- Lower Level Media Room with Wet Bar, Refrigerator Drawers, Private Bath & Walk-Out
- Office
- Dedicated Indoor Laundry Room
- Top Level Kitchen with Wolf/Sub-Zero Appliances
- Multiple Powder Rooms
- Main Terrace with Outdoor Dining, Sitting Area and Jetted Lap Pool
- 2 Car Garage
- Front Courtyard with Private Gate
- Great Location in Midtown Phoenix
- Gated Community
- Close to Light Rail
Sales Gallery
Location:
10 W. Palm Lane | Phoenix, Arizona | 85003
Hours:
Wednesday - Saturday, 10 a.m. to 5 p.m.
Or, by appointment only.






